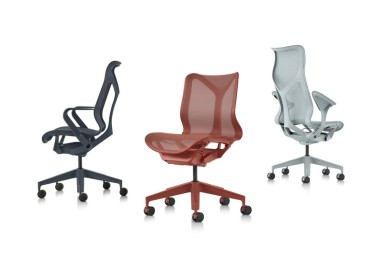New office fit-out for UCB Pharma in the TOKOVO building in Prague 7. The area of the new offices is 250 m2 - a project for approximately 12 employees. The premises in their original condition needed to be completely modernized and given a whole new character. It was necessary to react sensitively to the limits of the building, which dates from the 70s of the last century. The layout focused on creating a work environment corresponding to the open space concept with the possibility of partial separation and creating privacy for focused work. There is a lot of glass in the interior, the wooden cladding of the partitions looks warm and despite the relatively small space, we managed to plant a lot of informal zones with different types of seating and a meeting room. The overall layout includes soft benches and single armchairs in the common area, loops, coupe seating, a solid table in the meeting room with lightweight chairs, an unconventional high reception connected to the kitchenette. Distinctive logo opposite the entrance, lots of storage space, cloakroom and copy point. The carefully selected design of quality luminaires complemented the character of the airy and clean space. The workstations consist of height-adjustable motorized tables with common bases. The individual workplaces are divided by acoustic screens. The work chairs were chosen very carefully with regard to ergonomics and the overall interior design.

