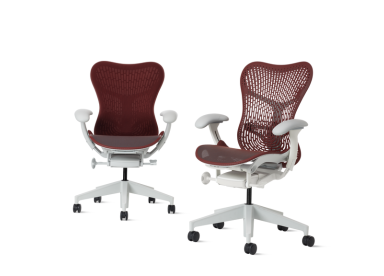Wargaming's office fit-out in the Oasis Building in Prague 8. The project consisted of two phases, redesign and construction of the existing floor and design and construction of a new one. A new workspace was created for 131 people. In the design process, the architects had to face the challenges arising from the situation around the covid-19 pandemic. The premises needed to be modernized and the reorganization of the team and work style resulted in the creation of new conference rooms, phones booths, printers, changing rooms and places for cooperation. The concept builds on the existing neutral design with more freedom in creating areas for collaboration - they play prim wood, shades of gray complemented by colorful wallpapers with graphics of corporate identity and renders from Wargaming games. The functional layout supports collaboration: several types of seating, soft seating, a conference table, ad hoc meeting spaces, an exhibition space offering creativity, atypical wall partitions and an open ceiling with acoustic hanging panels.

